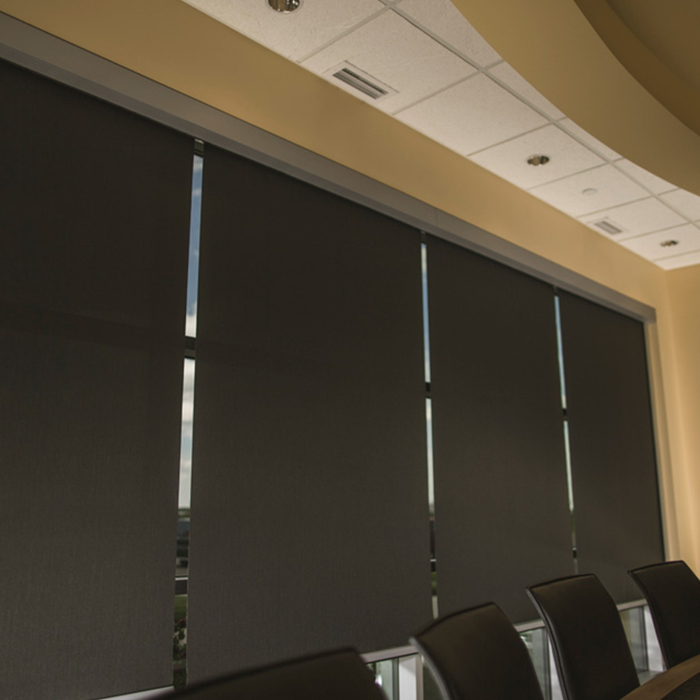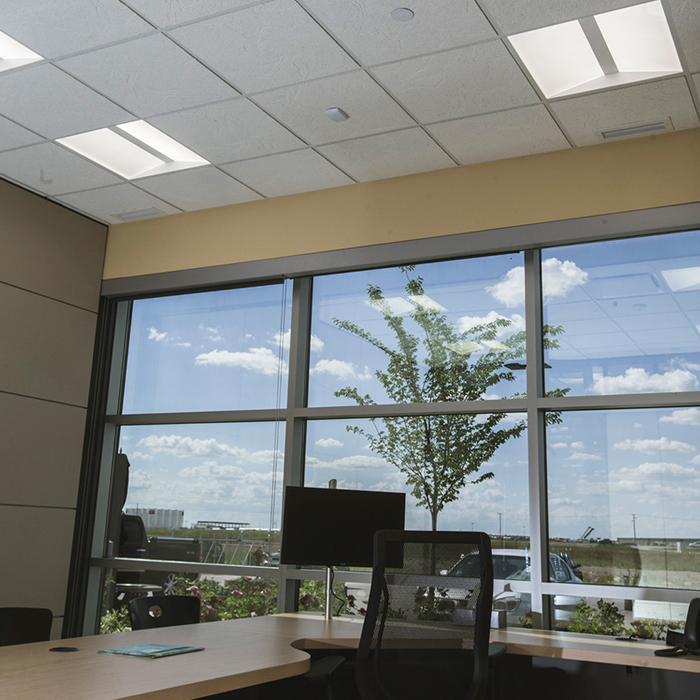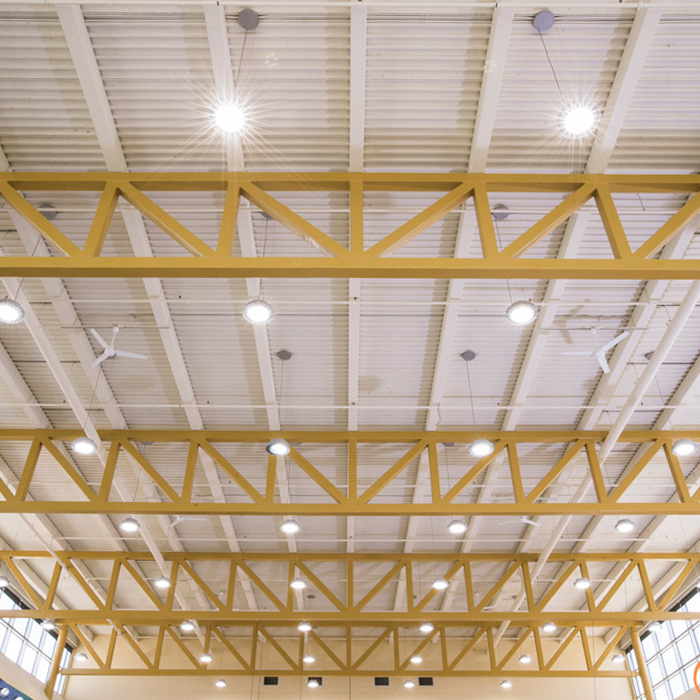After 23 years of service to the Saskatoon and northern Saskatchewan construction and forestry industry from their location on Millar Avenue in Saskatoon's North Industrial area, Brandt Tractor Ltd. welcomed the public to their brand new 60th Street home.
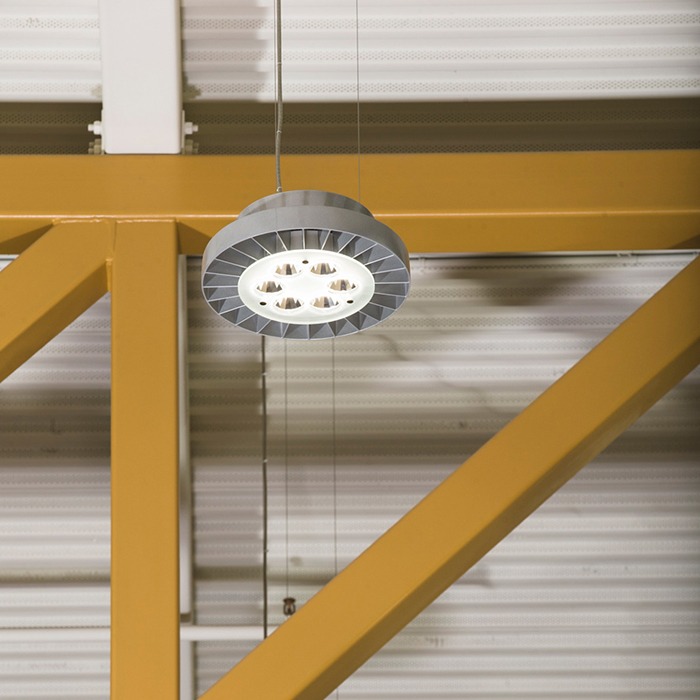
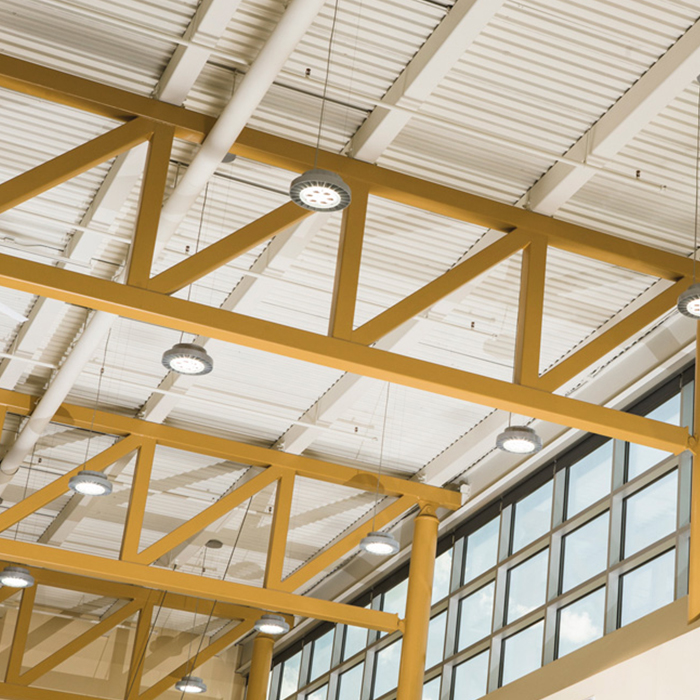
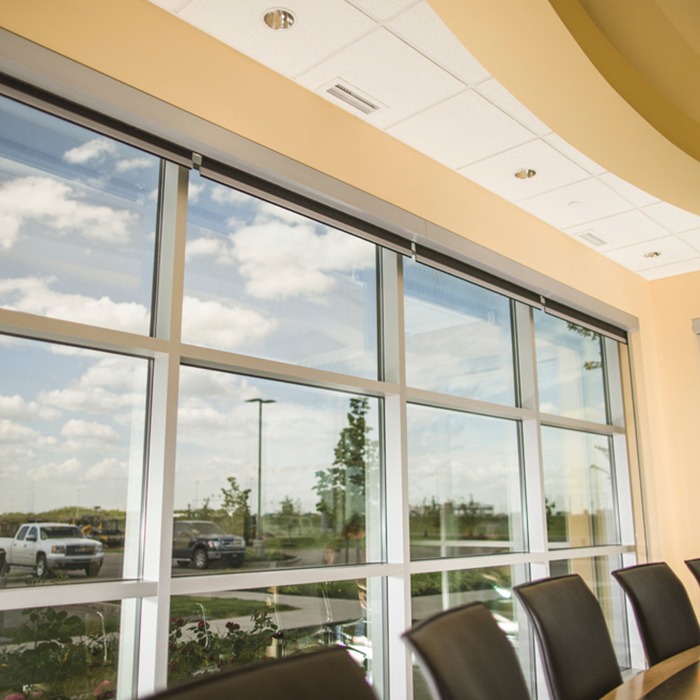
The Project
This project involved the construction of a new 35,000 square foot (3,252 square metres) office and parts depot with an adjoining 26,000 square foot (2,415 square metres) repair shop for a total area of approximately 61,000 square feet (5,667 square metres) in the R.M. of Corman Park.
The main floor of the facility includes 15 shop bays, a welding bay, a wash bay, an office area, an employee service area, a parts warehouse and a parts display area.
Above the parts warehouse is a 1,572 square foot (146 square metres) mezzanine with a mechanical room, electrical room, and compressor room. Site work includes the development of 13 acres for parking and storage as well as landscaping.
OUR TEAM WORKED WITH …
The Products
The raw design delivers primal functionality in light performance and interior aesthetics. Choose between 4, 5, and 6 LED modules to optimize light levels according to the application. XACARA packs light outputs suitable for industrial settings, warehouses, and superstores.
The Engineer
Alfa Engineering
ALFA Engineering Ltd. is a Regina-based Electrical Consulting Engineering firm incorporated in 1972.
The firm has provided consulting services in the province of Saskatchewan since that time and is presently licensed and authorized to practice Professional Engineering in Saskatchewan, Alberta, Manitoba and British Columbia. We provide a range of Electrical Consulting Services for educational, health care, commercial, multi-family residential, institutional, municipal and light industrial projects.
These services include feasibility studies, condition assessments, conceptual design, project design, cost estimates and contract administration.
The Contractor
Bridge City Electric | Saskatoon
Bridge City Electric is Saskatchewan’s leading commercial & industrial electrical contractor.
Over 50 years of outstanding performance and high-quality workmanship.
The Builder
Graham Construction
Deeply embedded in our company since its founding, Graham’s values and culture can be summed up in three words: commitment, integrity and reliability. They create concrete business ethics that strengthen our ability to deliver value to our clients.
The interests of our clients are paramount. As an employee-owned company, we firmly believe our success depends on delivering the highest level of quality and service.


